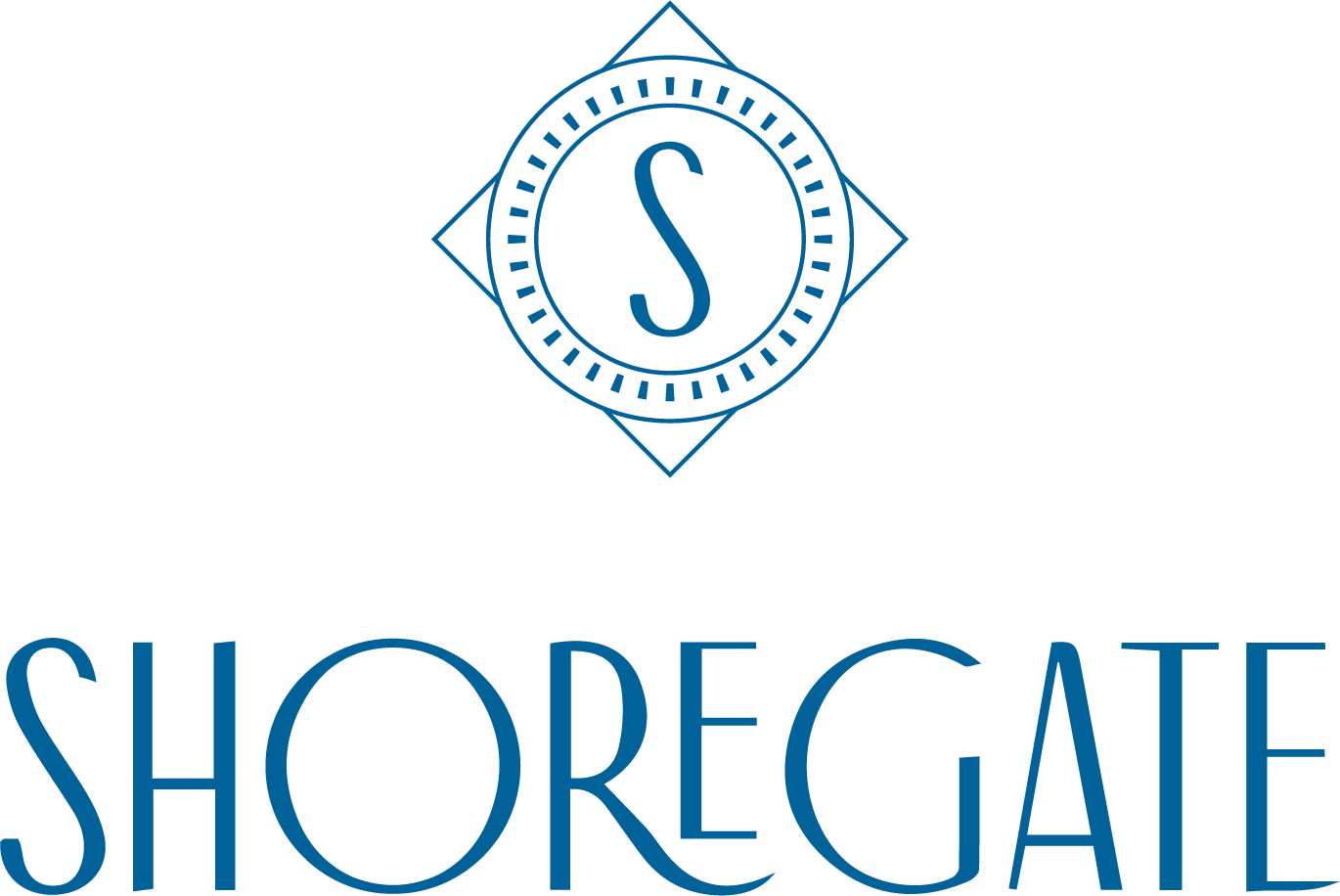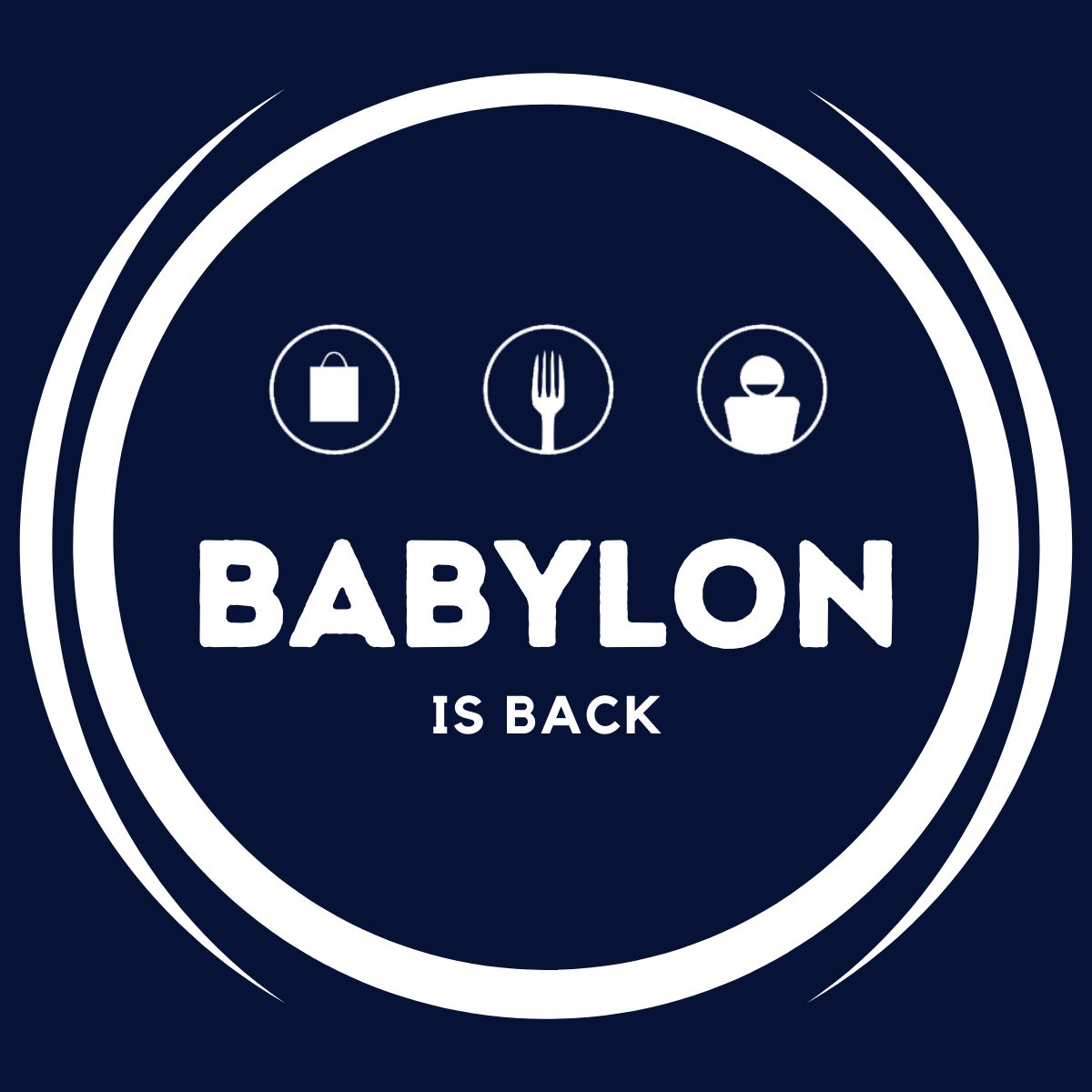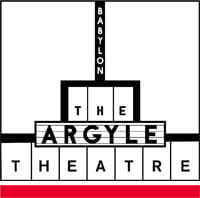
Greater East End coverage is funded in part by Peconic Bay Medical Center in Riverhead, providing world-class services to all of Eastern Suffolk. Because an extraordinary community deserves extraordinary care.
This dad is a champ on and off the screen.
Sylvester Stallone reportedly is purchasing a $25 million beach house in East Hampton for his three daughters — Sophia, Sistine and Scarlet. The “Rocky” legend is in contract to scoop up the eight-bedroom ‘masterpiece’ in an all-cash deal, the New York Post reported.
The newly-constructed mansion at 9 Hither Lane features a gorgeous heated pool and lounge area, and it sits on over an acre of property. With nearly 12,000 square feet of living space, it includes nine bathrooms and an elevator that services three levels.
Turn-key ready, the house — along with the two-car garage and pool house on the property — is fully furnished, with bespoke furnishings, custom finishes and a bevy of high-end antiques.



A highly anticipated move
Embed from Getty ImagesStallone, 77, lives in Palm Beach with his wife, Jennifer Flavin, 55. Their daughters relocation from Hollywood to New York City was featured in the second season of “The Family Stallone” on Paramount+.
“The Tulsa King” and “Rambo” star hired Navy SEALs to train his daughters because he so nervous about his daughters living in the city, according to a New York Post report. The Hell’s Kitchen, Manhattan, native even had the sisters chase chickens, like Rocky did in “Rocky II.”
Video tour of 9 Hither Lane
Check out the property from virtually every angle in the video tour below.
A showcase kitchen

The mansion’s grand entrance reveals a double-height foyer, a stunning staircase and a meticulously designed great room. The chef’s kitchen has top-tier appliances, marble countertops and a breakfast nook. There’s also a formal dining room, a family room with a wood-burning fireplace, and a radiant-heated mudroom with a powder room.




In addition to the master bedroom on the ground floor, there are four bedrooms on the second floor, including one with a balcony. The lower lever has three additional guest bedrooms.
Because the sale has not been closed, the purchase price is not yet available. The home hit the market early this summer. Martha Gundersen and Paul Brennan of Douglas Elliman are the listing’s brokers.

































