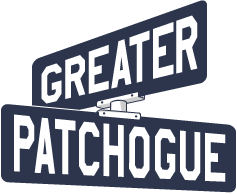
Greater Patchogue coverage is funded in part by New Village at Patchogue, open-concept rental residences with sleek contemporary design. Click here for a tour.
Excavation work got into full swing last month on East Main Street, where a 146-bed assisted living facility is being built in the heart of downtown Patchogue.
The buildout is expected to last 18 months.
The Village Walk building by D&F Patchogue will feature three stories facing Main Street with an attached five-story component to the north of Main Street.
“The idea is to have a building that’s the same scale of the other buildings along Main Street,” said project architect Pat Mixdorf of EGA Architects of Newburyport, Mass. “We didn’t want to loom over the street, so we needed a different approach, something that didn’t have as much impact.”
The Village Walk will primarily serve people in their 80s who are medically independent but who might need help getting dressed, bathed or keeping track of medications, he said.
It’s being built on 1.33 acres immediately east of the village’s Chase Bank branch.
The building will feature an arched opening for vehicle access from Main Street to the lobby, similar to what one might find at some New York City hotels.
Mixdorf described the driveway as an “urban solution” for pickup and drop off.
Patchogue Mayor Paul Pontieri, who along with the rest of the village’s Board of Trustees approved a change of zone in 2013 that allowed the assisted living facility to be built, said The Village Walk will fill a need on Main Street and for people in the larger community.
He said local families have already inquired with Village Hall about placing relatives there.
“It just brings a different set of flavor to the community, and that’s important,” Pontieri said. “It’s not another bar. It’s not another restaurant. It’s not another anything, really.
“And it’s something that is needed for local families.”
He also noted that, given The Village Walk’s planned 146 beds, “that’s [146] families that are going to be visiting our Main Street on a regular basis and using the amenities we have.”
As far as the building’s amenities, Mixdorf said much of The Village Walk’s first floor, about 15,000 to 16,000 square feet, will be dedicated to common areas such as dining and activity rooms, administrative areas, and a kitchen, as well as a few assisted living units.
“I think the best thing about this project, isn’t so much about the architecture, but just about the location,” Mixdort said. “Assisted living tends to be built in sort of suburban areas, so the fact that they’re building this in downtown Patchogue with all of the things Patchogue has going on as far activities with the theater, restaurants. It’s not the city, but Patchogue has got a pretty unique downtown.”
What it might cost to live in one of the units was not immediately available.
Pontieri said the unusually warm weather as of late had allowed the project to proceed a bit ahead of schedule, and that it was his hope the contractors would be able to start pouring concrete for the foundation.
The full 18 months would see the building ready sometime in early to mid 2017.


























