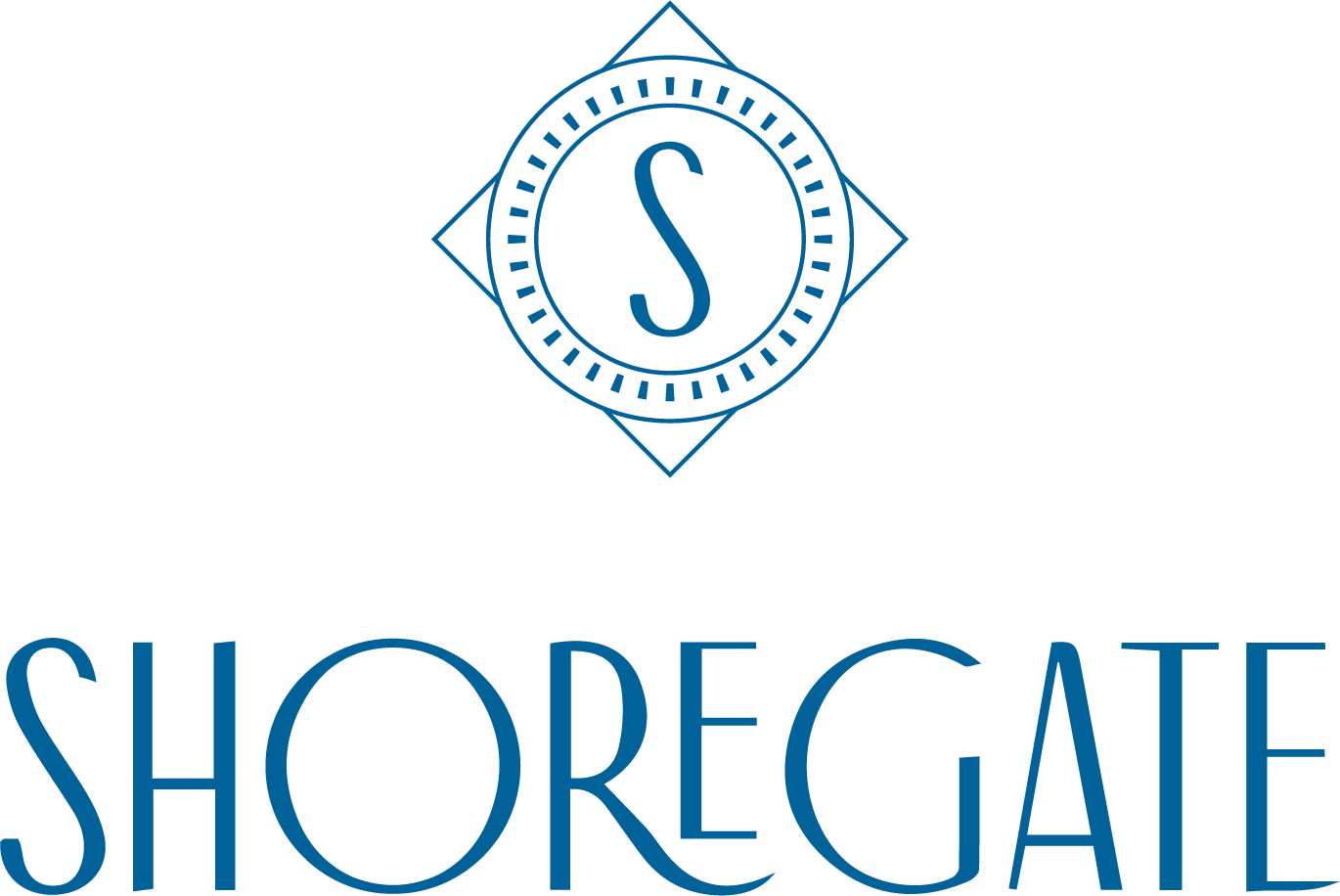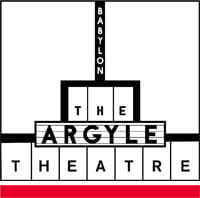
OUR SPONSOR
Greater Patchogue coverage is funded in part by New Village at Patchogue, open-concept rental residences with sleek contemporary design. Click here
for a tour.
Patchogue residents filled every seat in Village Hall Tuesday evening to comment on a proposed five-story, 116-room riverfront hotel with a rooftop restaurant.
James Manicone of Farmingville-based JM2 Architecture discussed applicant West Avenue Partners, LLC’s hopes to construct a Tempo by Hilton hotel at the southwest corner of West Avenue and Division Street.
The plans call for 56 king rooms, 50 double queens, 10 hotel suites, and 14 two-bedroom and two one-bedroom apartments, large event spaces, a spacious gym, and a rooftop restaurant and bar featuring a 3,000-square-foot outdoor seating area open to the public. The property’s shuttered bowling alley, Bowl Long Island, which the Eggert family closed permanently in November 2021, would be razed.
“Speaking with the Hilton people, they did a very comprehensive and extensive feasibility study to make sure their brand would fit in with the village,” Manicone said. “In my 30 years of doing this, I can see that Hilton has this down to a science and they know … the Village of Patchogue is an excellent spot for a hotel.”
Following Manicone’s 45-minute presentation, a divided public shared both support and opposition to the hotel.
To some residents and property owners, a hotel would bolster the village’s already economically and culturally vibrant downtown.
“The thing that makes Patchogue so great along with the great people and the forward-thinking leadership is the magnificent downtown [it] has,” said Rob Mannino, a partner at Hauppauge-based Kulka LLC, one of the various owners behind The Grove complex slated for 400 E. Main Street in East Patchogue, east of Grove Street. “The businesses, the shops, the restaurants, the breweries invest so much time, energy, and money into serving this community. It would be borderline criminal to deny these businesses the opportunity that this hotel would serve them. Not to mention the residents would have a great place for friends and family to come and visit and enjoy the downtown that they have invested in.”
Some residents posed questions regarding their environmental and traffic concerns, which Planning Board chairperson John Rocco said would be entered into the public record and eventually addressed via studies should the proposed hotel continue along a standard approval process.
Other residents voiced outright opposition to the hotel due to many of the same issues. For those homeowners closest to the proposed site, especially on Amity Street and West Avenue, parking and aesthetics were of paramount concern.
“First of all, it’s too huge,” Karen Turnquist, who has owned a home on West Avenue for five years, said immediately following Tuesday’s public hearing. “It’s at the beginning of a residential street. I didn’t buy a house close to something that commercial. Second, the parking [is an issue]. There’s 116 hotel rooms, 16 apartments, a lot of them are two-bedroom, plus employees … Where is that parking going to go? That overflow parking is going to be in front of my house, and we already have issues. I can’t even imagine if there’s an event [at the hotel] what the parking is going to be like.”
After hearing the public’s concerns, Manicone once again addressed those crammed into Village Hall. Regarding parking concerns, he mentioned that discussions have taken place with the Patchogue Ferry Terminal to address overflow parking. He also said approximately 35 to 40 percent of hotel guests would likely arrive at the hotel via train, thus freeing up spaces.
The Planning Board heard from Manicone and members of the public Tuesday evening to inform their recommendation to the board of trustees as to whether it should approve a change of zone from E-Industrial to Hotel for the proposal to continue. The new “Hotel Zone” was inscribed in village code last month following a public hearing and a review by the Suffolk County Planning Commission.
If the Planning Board recommends the trustees approve the zone change and that body acts accordingly, the hotel would still need to proceed through an application process that would include traffic studies, site plan approvals, public hearings, and potential alterations to current plans. If the trustees do not approve the change of zone, the applicant could seek approvals for multiple variances that would be required to construct a hotel in the Industrial zone, a process which would be lengthier.
“We are in the early stages here,” Manicone said at the end of Tuesday’s hearing. “Discussions with historical districts, discussions with civic groups, discussions with other community members, we certainly want to have. We want your input because we want this to be a very special place to be.”
Following the public hearing, Planning Board member Dennis Logan could not declare when the body would make its recommendation to the board of trustees. The public may still submit written comments regarding the proposal, which the board will take into account.
“There’s a lot to digest,” Logan said. “We’re breaking new ground here.”
Top: The top photo is an artist rendering of the project. (Credit: Application)



























